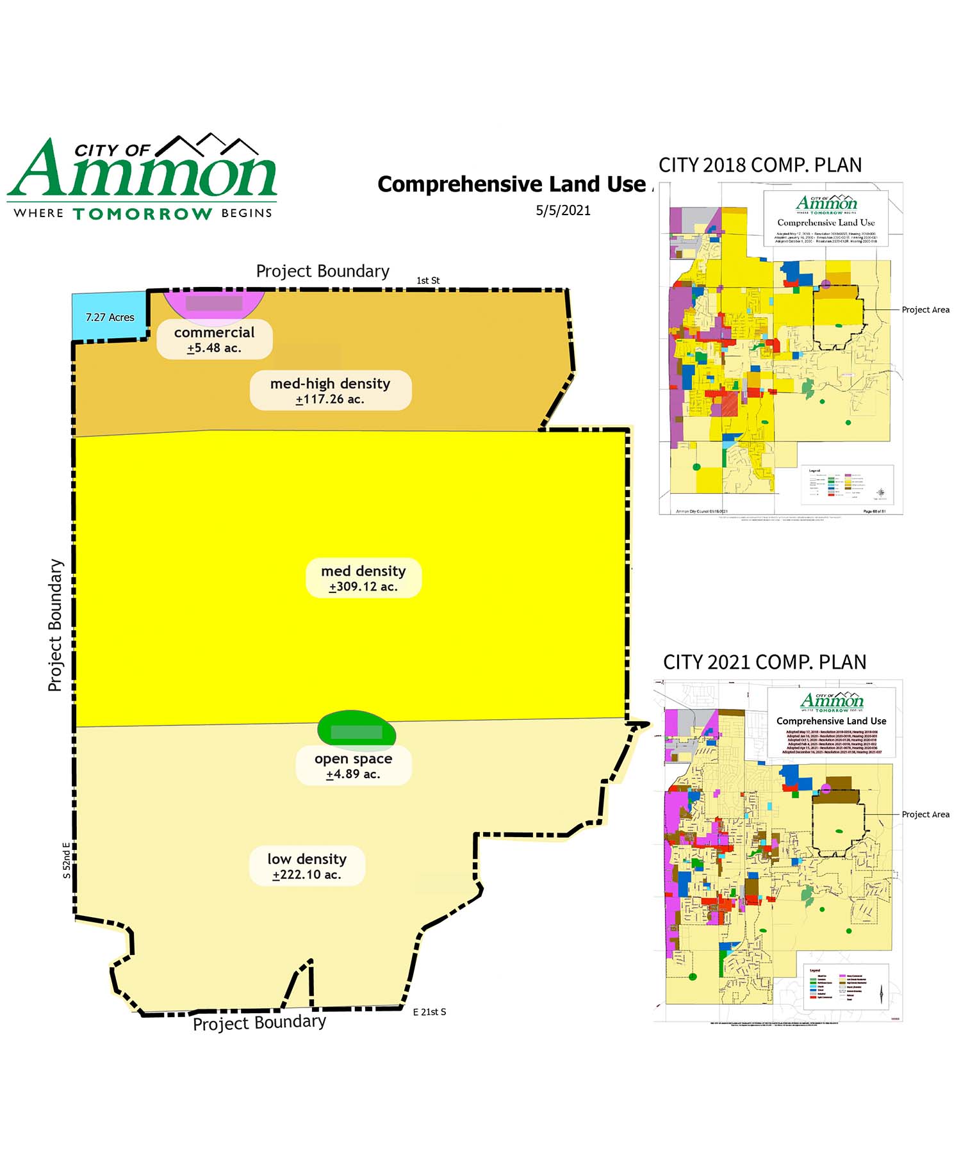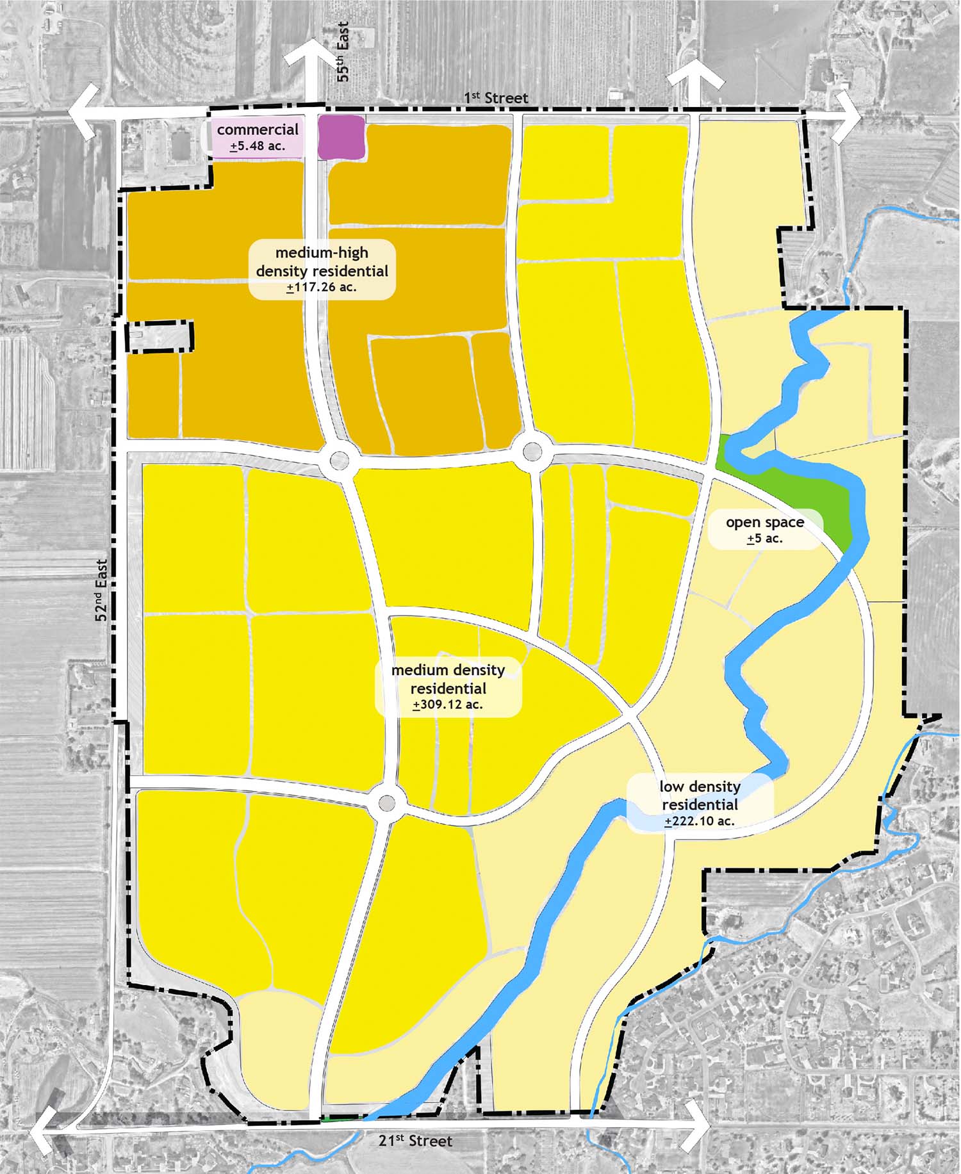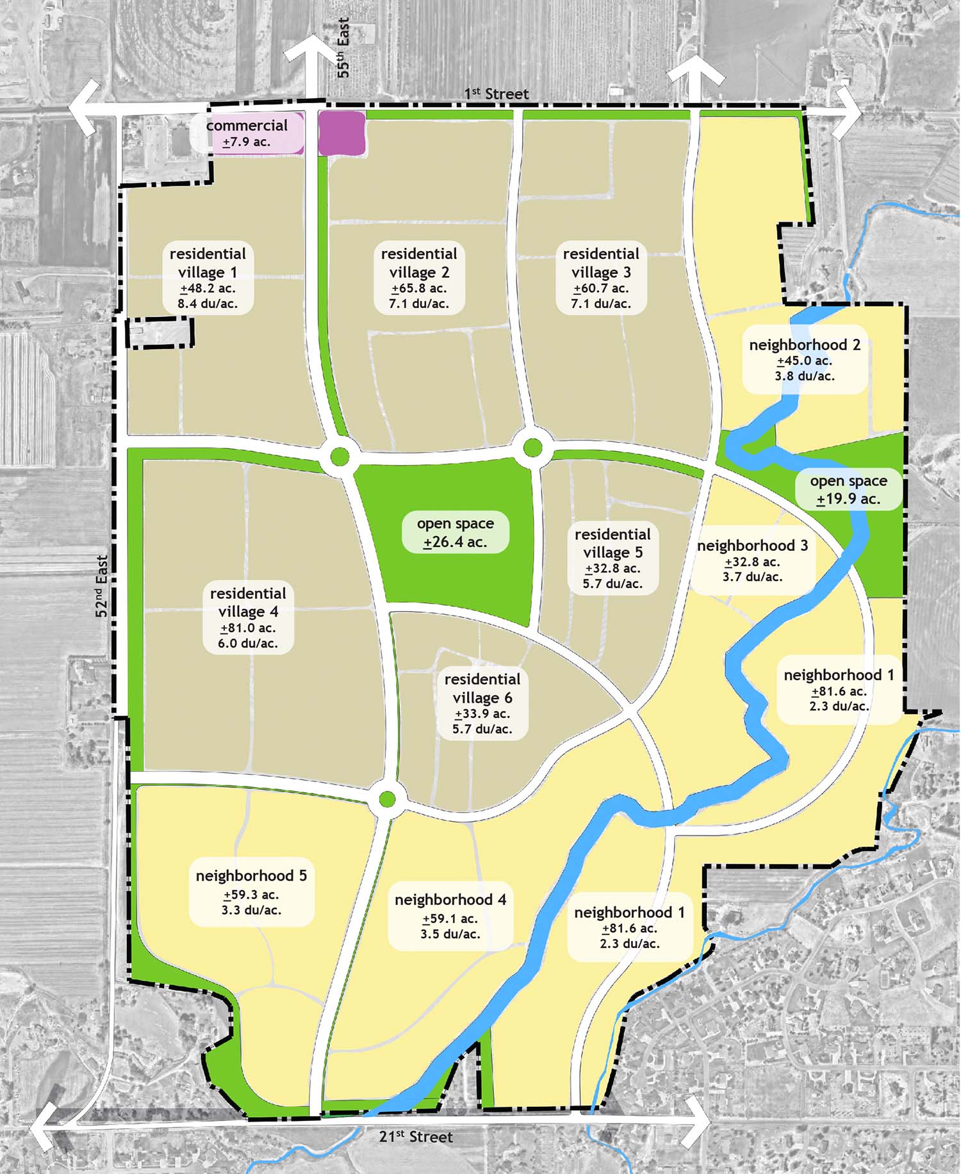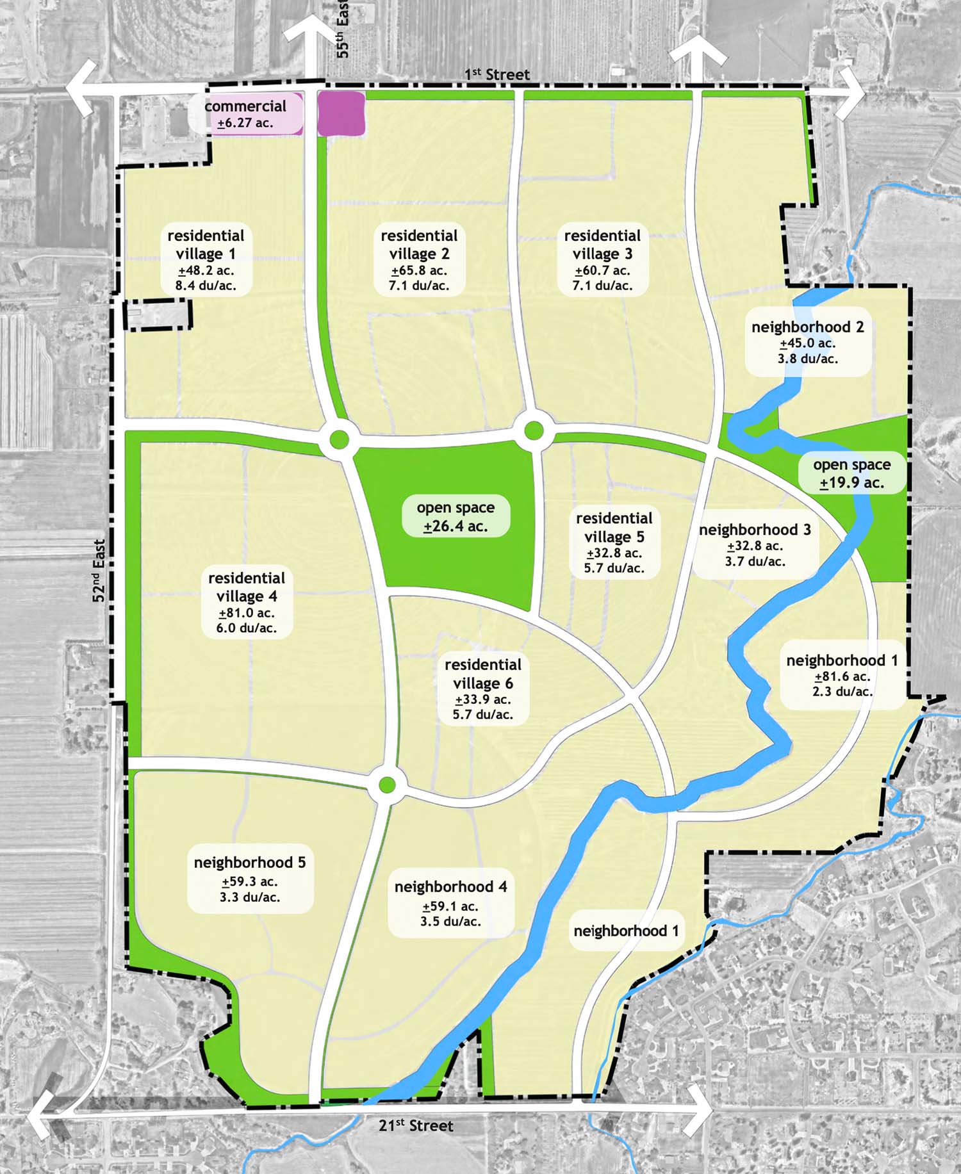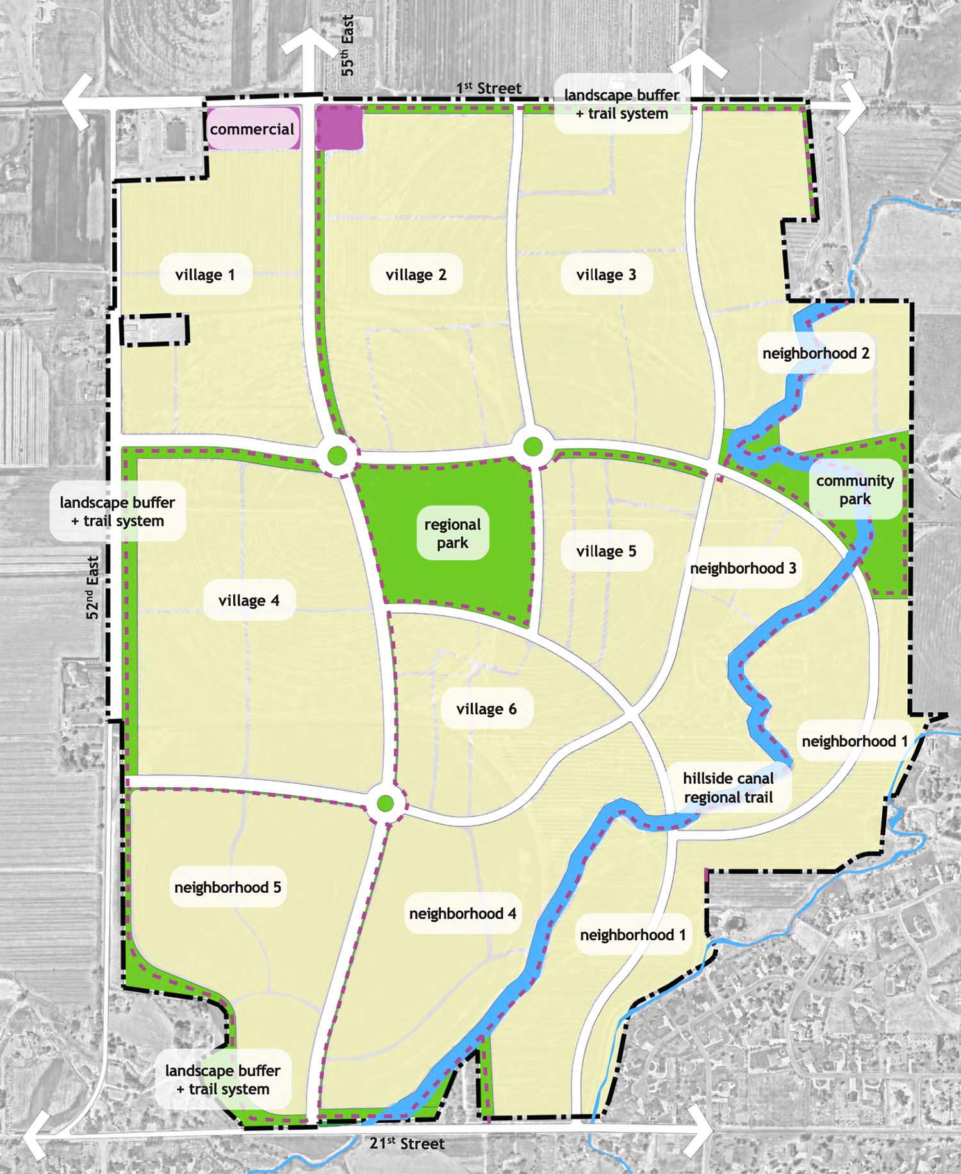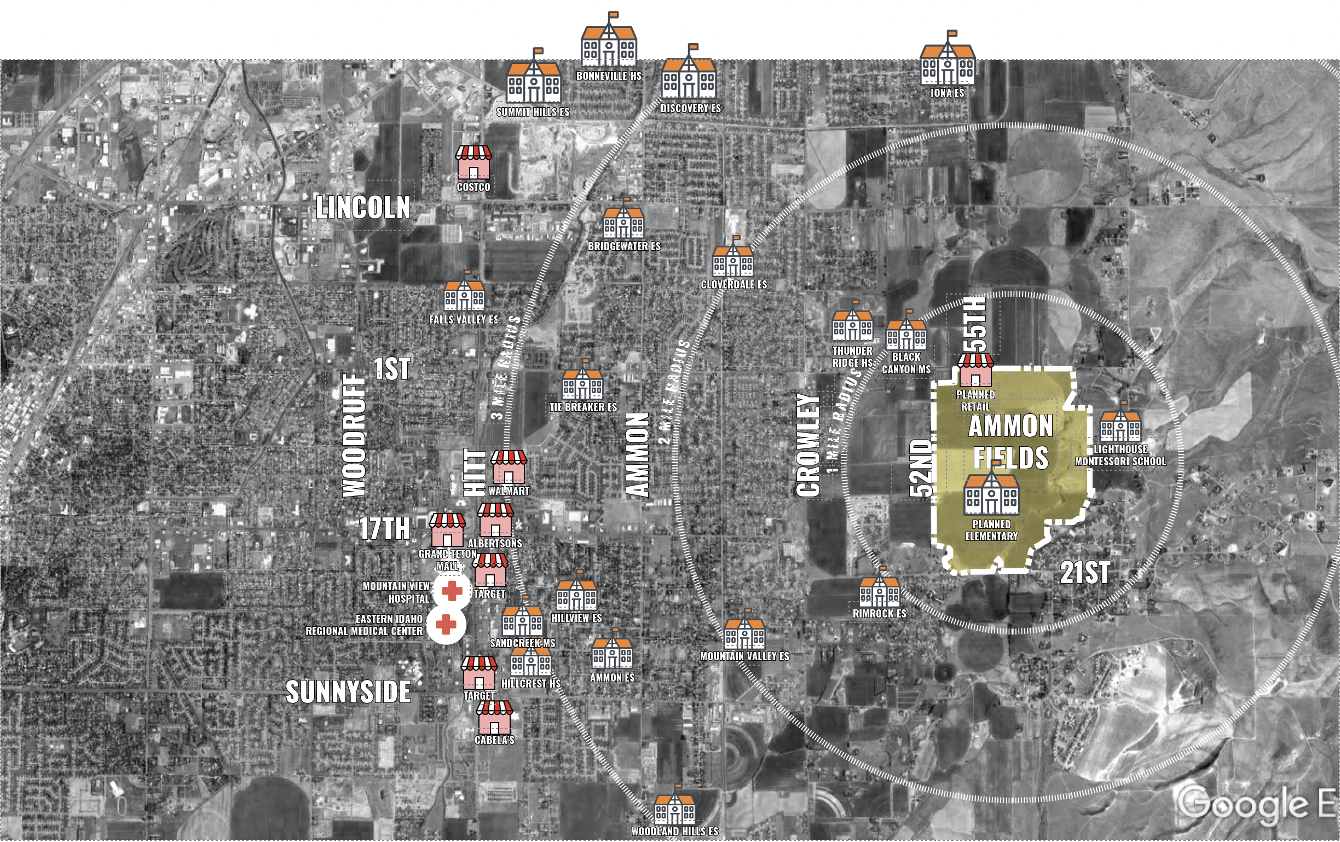Development
Ammon City’s 2018 Comprehensive Land Use Plan
CITY 2018 COMP. PLAN
(ZOOMED IN TO PROPERTY)
Medium-High Density Residential +117 ac.
Medium Density Residential +309 ac.
Low Density Residential +222 ac.
Open Space +5 ac.
Commercial +6 ac.
Total Allowable Units/Lots 2018 +3,198
Total Allowable Units/Lots 2021 +4,515-5,571
Proposed Reorganized Land
Use Plan
PROPOSED LAND USE PLAN REORGANIZED IN MASTER PLAN
Medium-High Density Residential +117 ac.
Medium Density Residential +309 ac.
Low Density Residential +222 ac.
Commercial +5.5 ac.
Total Proposed Units/Lots +2,966

